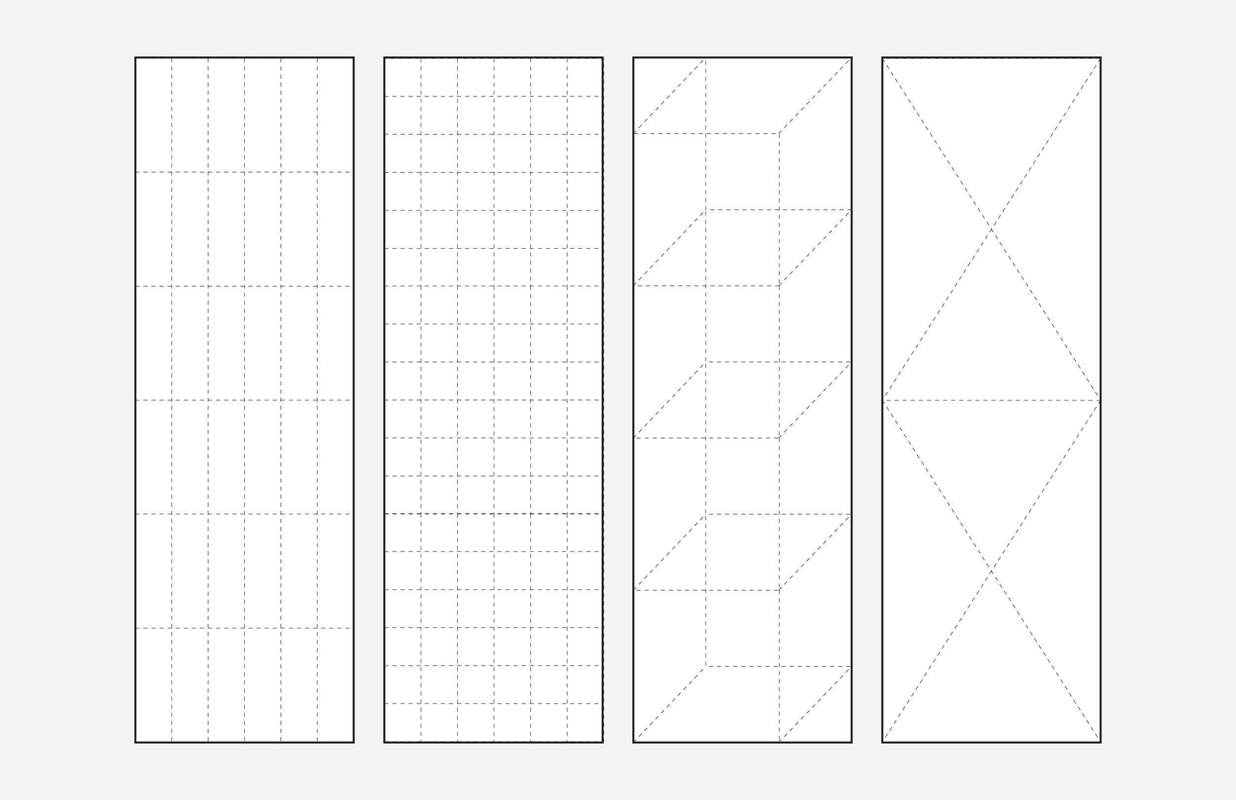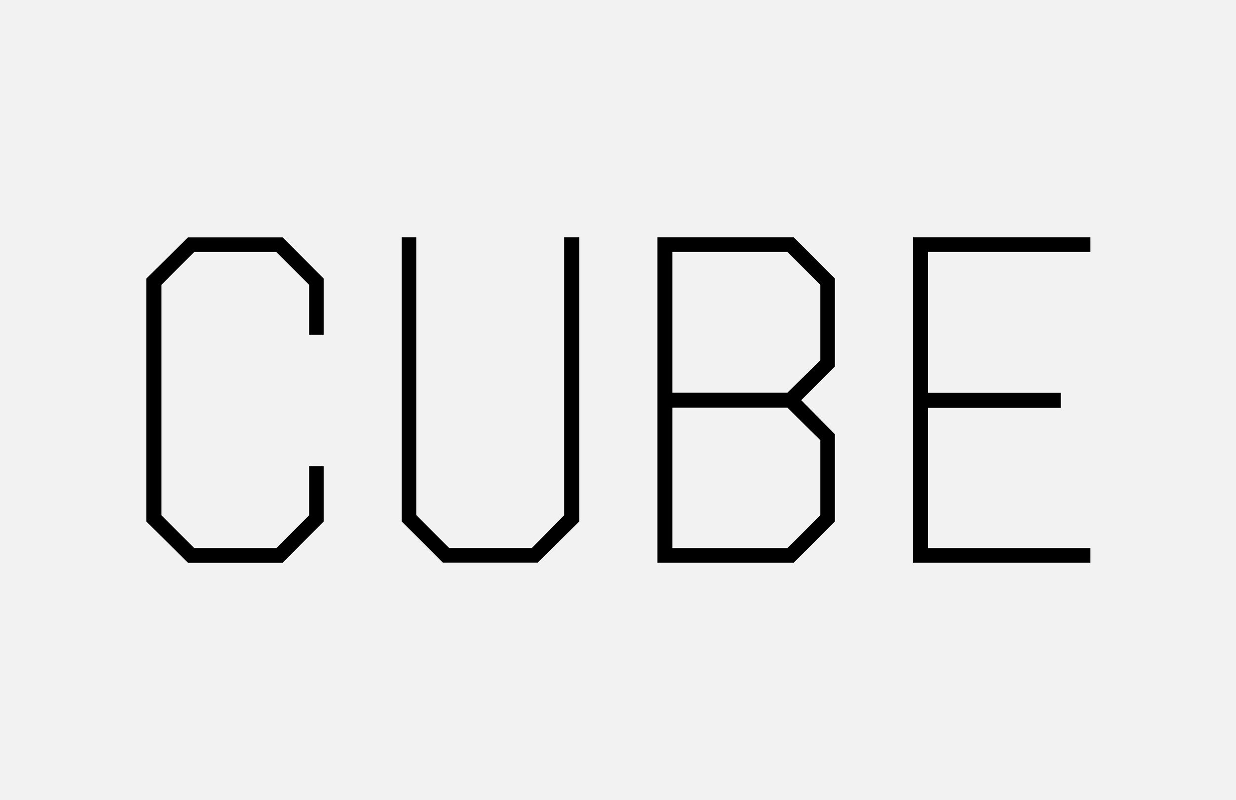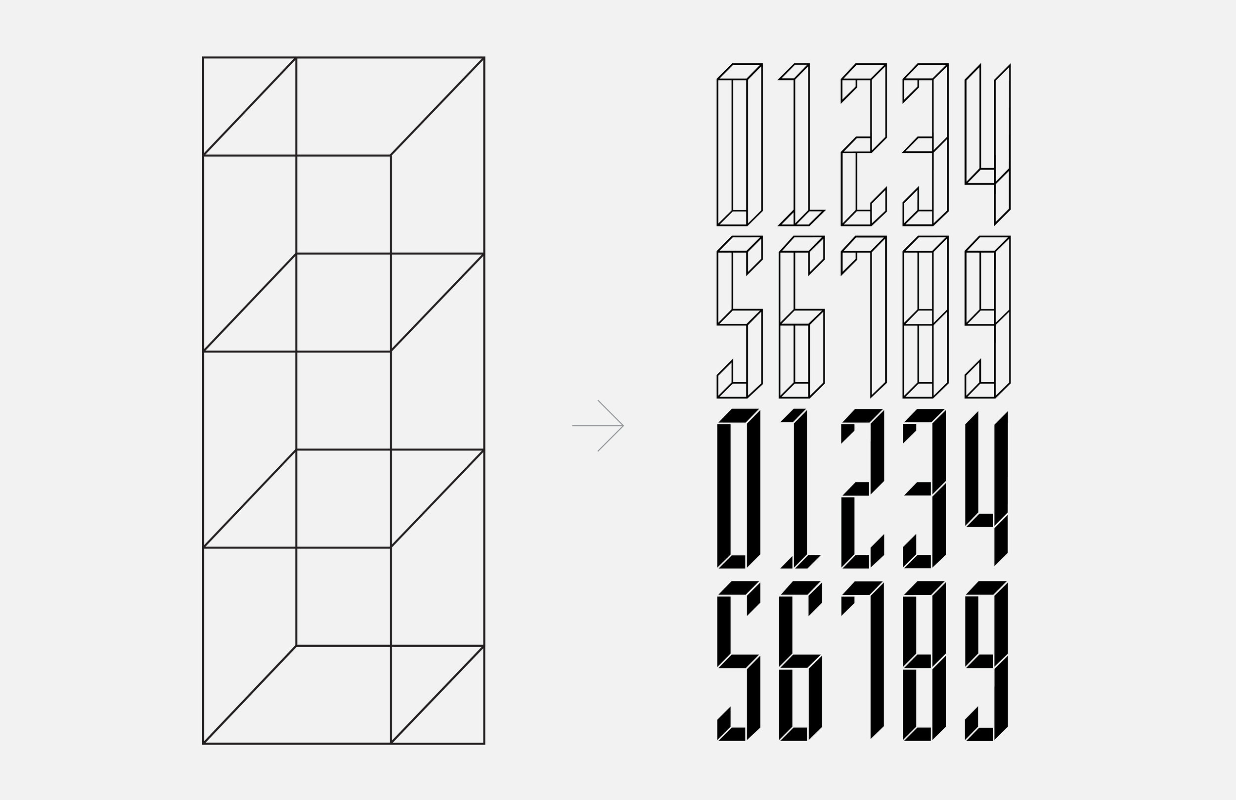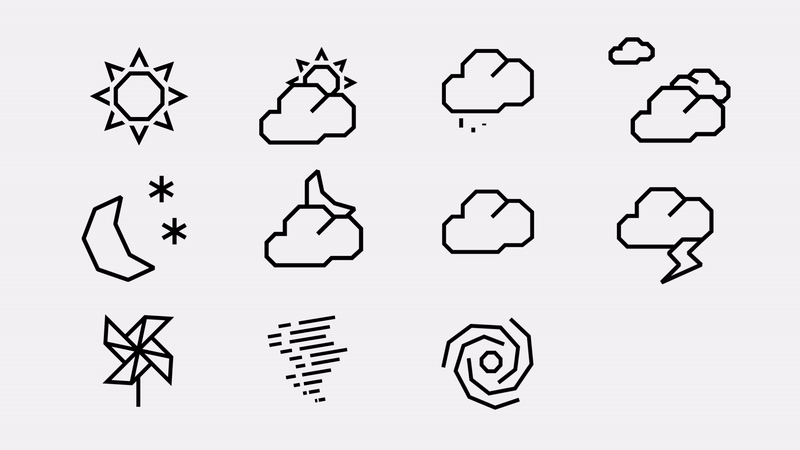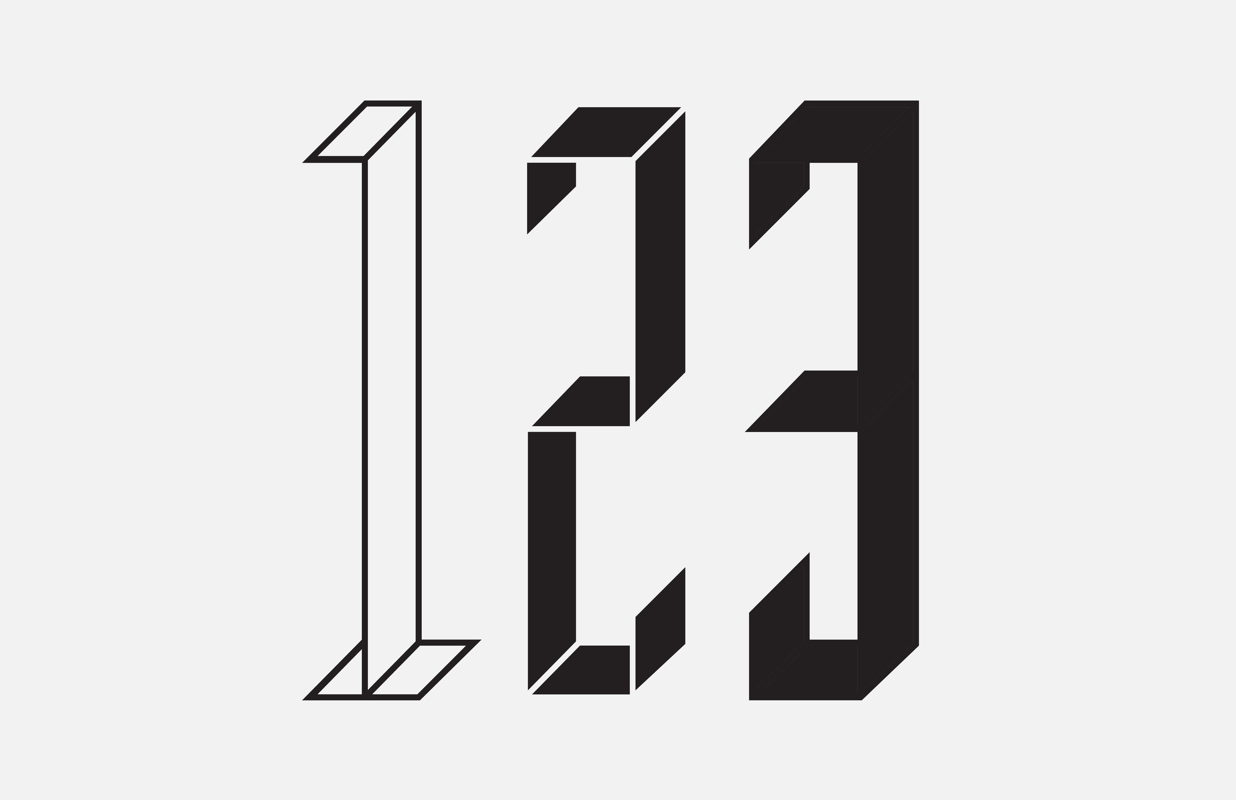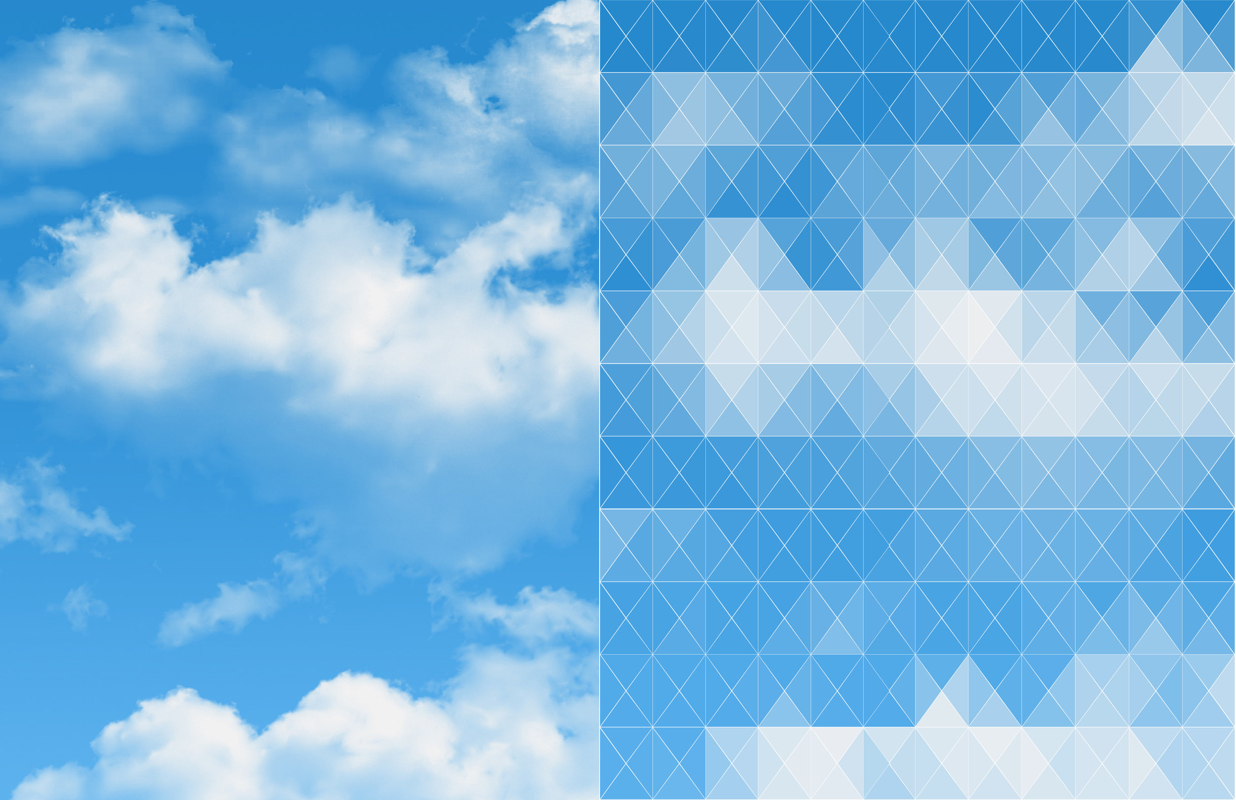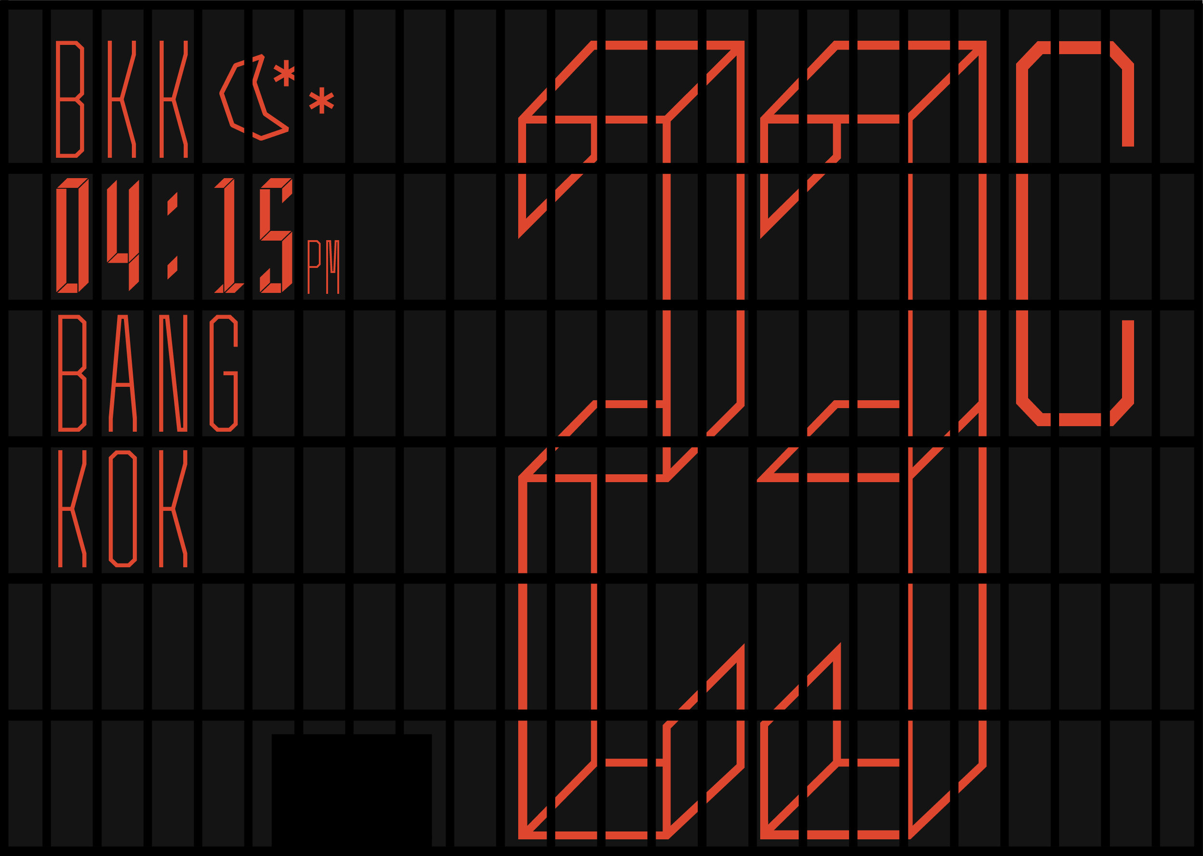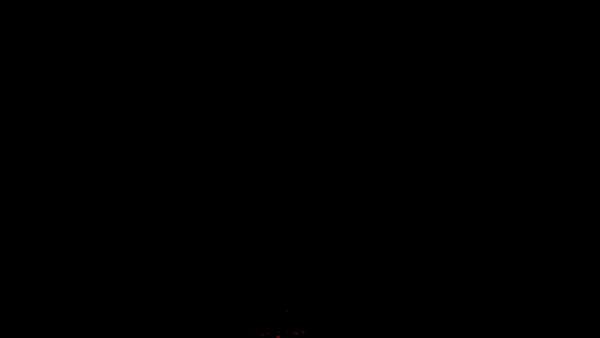MahaNakhon
MahaNakhon is a high-rise mixed-use complex located in the heart of Bangkok’s thriving Central Business District. Designed by architect Ole Scheeren and Eric Chang of BuroOS. Developed by Pace Development, the 77-story building is the tallest tower in the city and has a distinctive pixelated profile that appears to dissolve in the skyline. Pentagram designed a program of environmental graphics for MahaNakhon, including a dynamic digital façade for CUBE, its retail component, that enhances the architecture and integrates the building into the dizzying cityscape.
Pedro Mendes and the Pentagram team developed a visual language for the framework of elongated panels. The façade is divided into monospaces, which systematically organize all content. A custom typeface was created for the monospaces, where letters can expand or contract in size, depending on scale. The graphics and images are rendered with a diamond-based pixel system, or trixel, which gives them a shimmering, faceted, jewel-like quality. The program includes custom icons for the weather and dimensional numbers for factual information like financials and temperatures.



